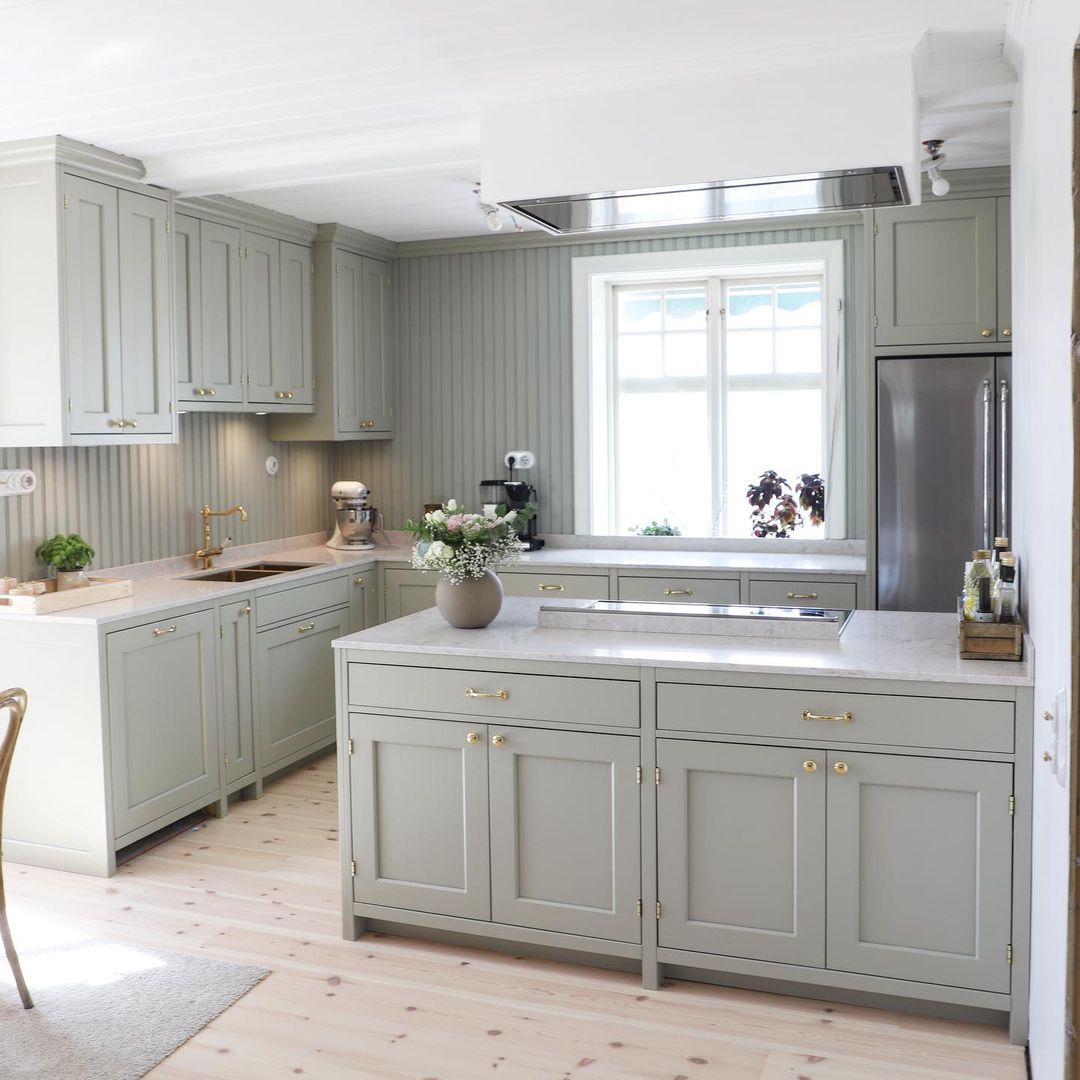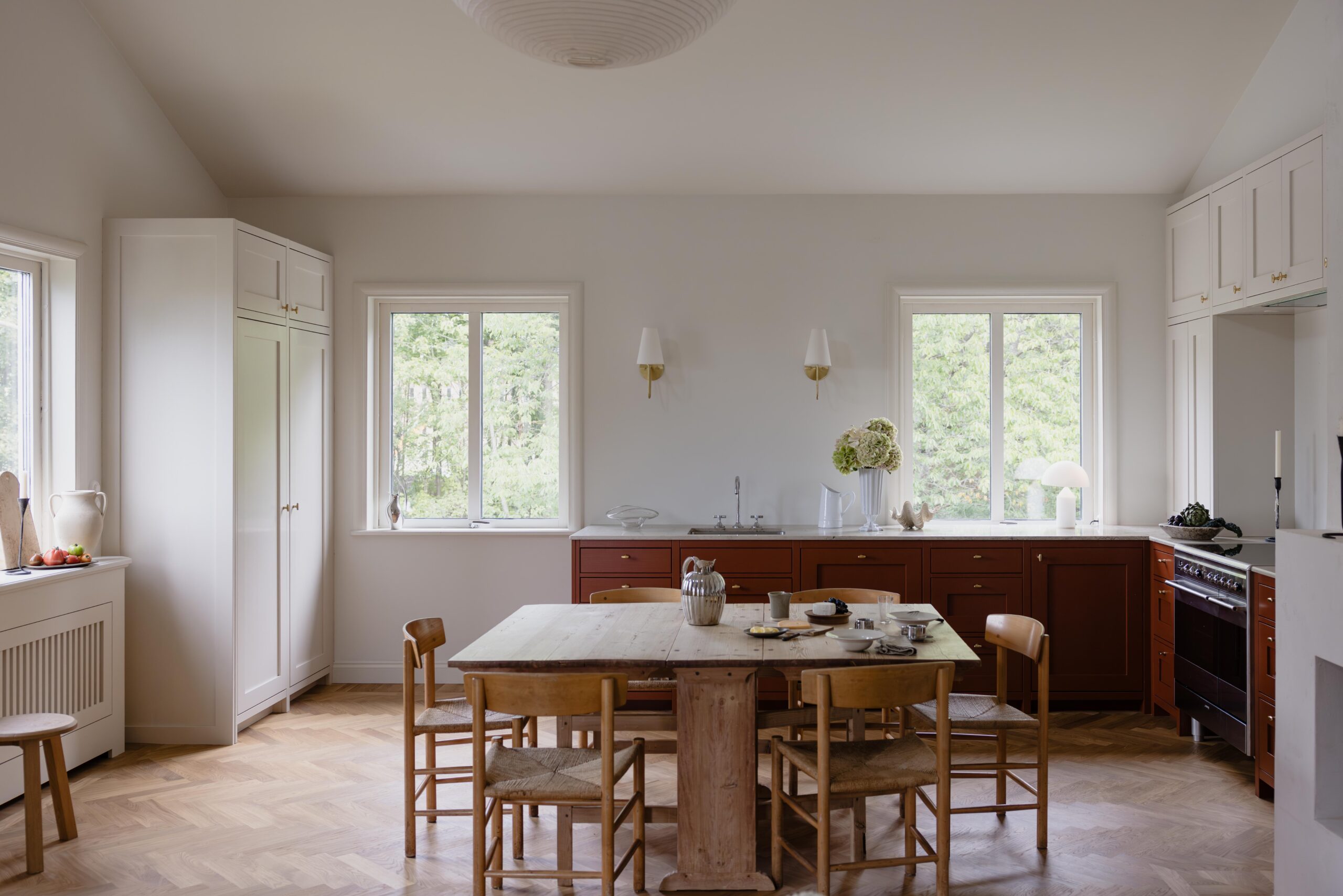In our digital tool, you can design your kitchen exactly the way you want it. Customize every detail – dimensions, colors, finishes, and interior fittings. It all starts with your needs and ends with a kitchen that truly feels like home.
In our design tool, you can create your kitchen the way you want it. Choose your kitchen layout, dimensions, style, and color.
You can also decide how much you want to do yourself. Additionally, you can order countertops, sinks, and faucets directly from us.
The design tool does not work on mobile devices.
Note! We recommend that you do not use our design tool in the Safari browser.
Due to limitations in Safari, we cannot guarantee that all features work as intended. For example, saving your kitchen may not function correctly. For the best experience and full functionality, please use another browser.
Tip: By creating an account, you’ll be able to save your designs and continue working on them later.
To save your design, you first need to be logged in to your account.
If you don’t have an account yet, you can create one by clicking “Registrera användare” on the login page.
Once you’re logged in:
Create or edit your design in the design tool.
Click the “Save” icon in the lower right corner.
Your design will then be saved to your account, allowing you to open it and continue working on it later.
You can find your saved kitchen designs under “My Projects” in the menu on the left.
Measure your room using a laser meter. Then create the room in our design tool by entering the length, width, and height. All measurements should be in millimeters.
Add doors and windows to your room. To resize or move an object, click on it and enter the correct measurements. This not only helps with planning but also gives a clearer picture of how the final result will look.
Now it’s time to place your cabinets. Click the “Kitchen” icon (looks like a sofa), choose a cabinet category, and then drag the cabinets into the positions you want.
You can adjust the size of each cabinet within certain limits.
If a cabinet is placed in a corner or has a visible side, you need to add a side panel and/or filler piece.
Save your project often so you can easily find it later. If you plan to step away from your computer, save first. When you return, refresh the page before continuing your work. Otherwise, you risk working offline and losing changes.
Planning a new kitchen? We’re sharing our best tips.



