Classical design, enhanced with modern functionality. Discover our collection of traditional kitchens featuring recessed doors.
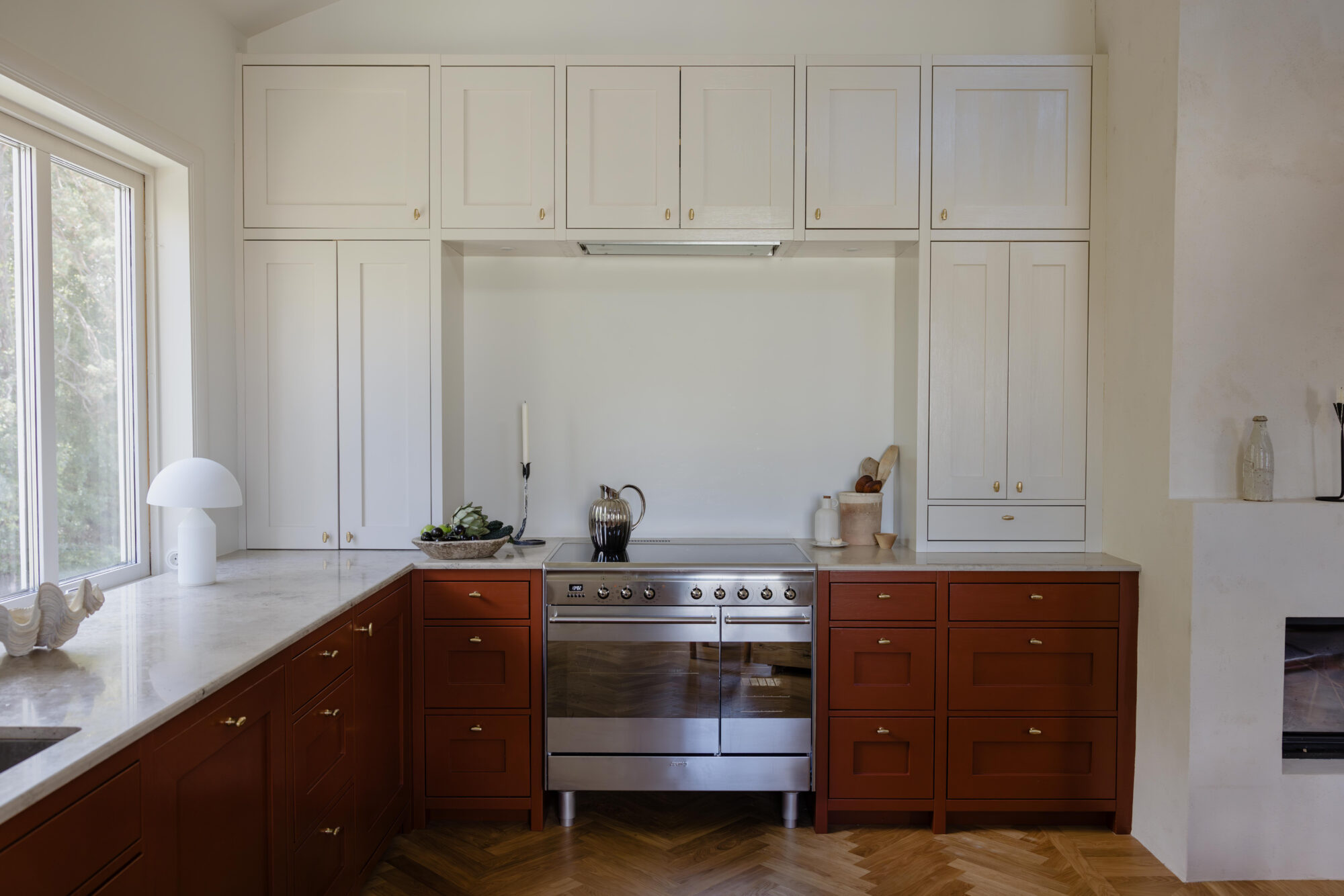
Ut ipsae vendior erferch ilictum fuga. Beritium eos atem rem debitempor aut reptati qui quam aperepelit aceatec uptaquos porit, qui ut vid quamust vit pli comnimagnam quia vitiate mpediatquo derepra ecest, estiam aut modis asperis se parchit voluptas. Dolorro rerovid itiame min porporis molupta nis nati cum volupta.
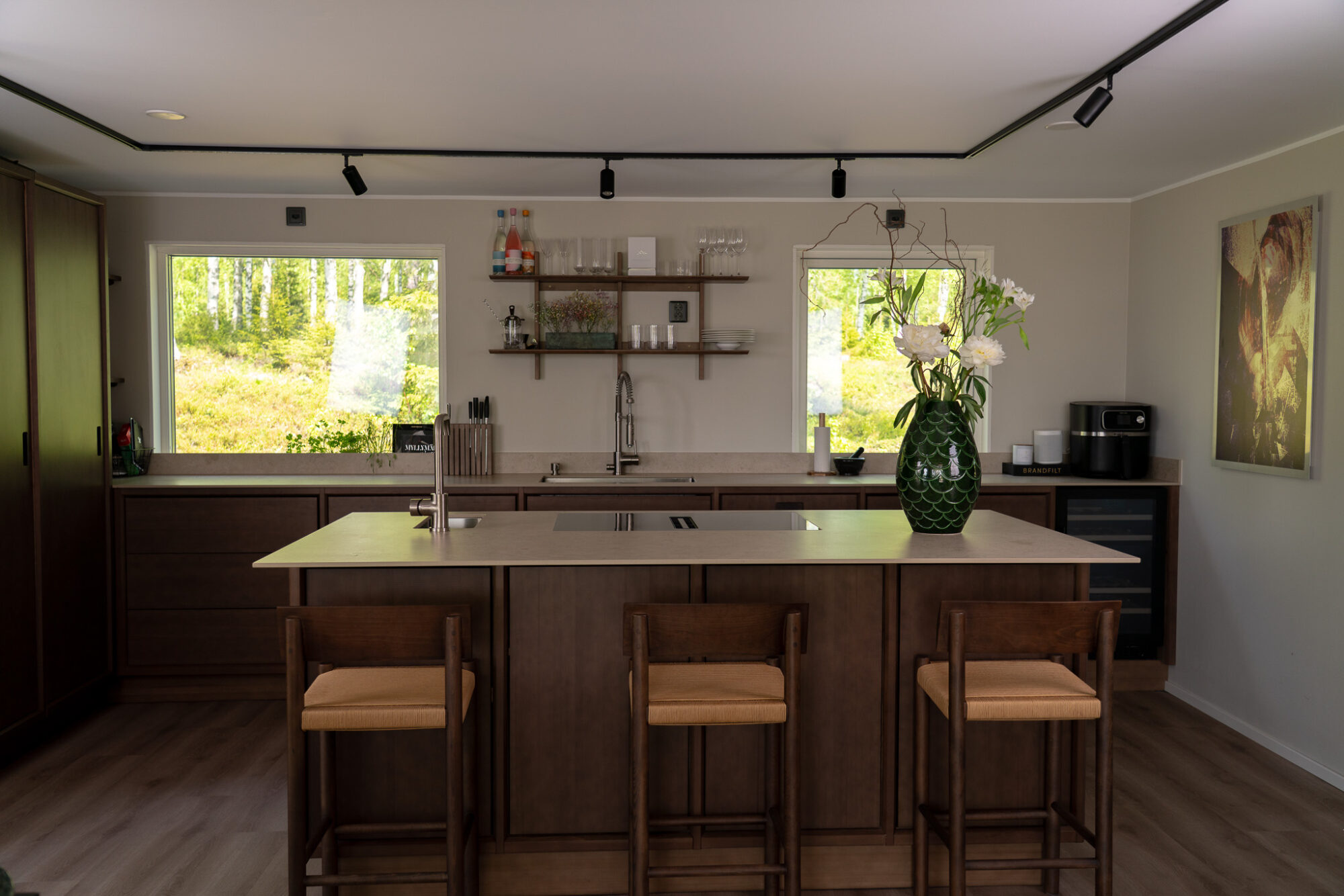
Ut ipsae vendior erferch ilictum fuga. Beritium eos atem rem debitempor aut reptati qui quam aperepelit aceatec uptaquos porit, qui ut vid quamust vit pli comnimagnam quia vitiate mpediatquo derepra ecest, estiam aut modis asperis se parchit voluptas. Dolorro rerovid itiame min porporis molupta nis nati cum volupta.
Our cabinets are made from solid pine, a living material with visible knots and beautiful dovetail joints that give each cabinet its own character.
The frames come in several variants, tailored to their intended use. Sink cabinets feature smart solutions that simplify plumbing and can be equipped with waste sorting. Frames for appliances are fitted with routed ventilation channels and can be combined with both door-on-door solutions and sliding rails, ensuring that functionality and design go hand in hand.
Lights under wall cabinets is a given for most kitchens. We can either deliver the kitchens with routed panels, allowing the customer to install the lights themselves, or we can supply the frames with all lighting pre-installed. For glass-fronted cabinets, we can install lighting in the shelves as well.
Both brightness and color temperature are adjustable and can easily be controlled via an app.
There are several parameters for the plinths that the customer can control. The plinth height determines the total height of the cabinet. A key consideration is whether you prefer an external (surface-mounted) plinth or a recessed one.
For an external plinth, you can choose from a number of different profiles. Many even opt to use the existing baseboard in the room to create a cohesive, custom-built feel.
If you want space to place your feet under the cabinets, the cabinet frames can extend to the floor with a plinth box under each unit. This makes each cabinet feel more like an individual piece of furniture. Alternatively, a recessed toe-kick along the entire length gives the kitchen a lighter, more floating appearance.
The crown molding is the finishing touch that perfects the balance between the cabinet and the room. Here, it’s important to consider the room’s characteristics, and we offer a range of options.
In a country style kitchen, we provide larger crown moldings that complement the rest of the kitchen and blend with the room’s interior.
In a cottage, a smaller profile is often preferred. At the same time, cleaner lines and simpler profiles may suit a modern home better. Or sometimes, no top trim is desired at all.
For a major kitchen renovation, a crown molding may not be the best choice. Many customers opt out of our crown moldings and instead use the cornice used in the room, in which case it’s important for us to know the height of the existing cornice.
Many older kitchens have uneven ceiling heights. We can extend the cabinet tops to hide any irregularities in the ceiling.
We offer several door profiles for our framed cabinet doors.
If you prefer a more minimalist look, you can choose our plain doors without profiles.
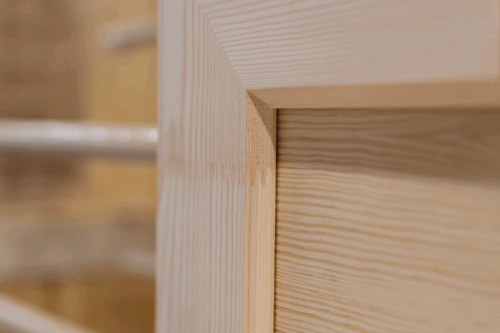
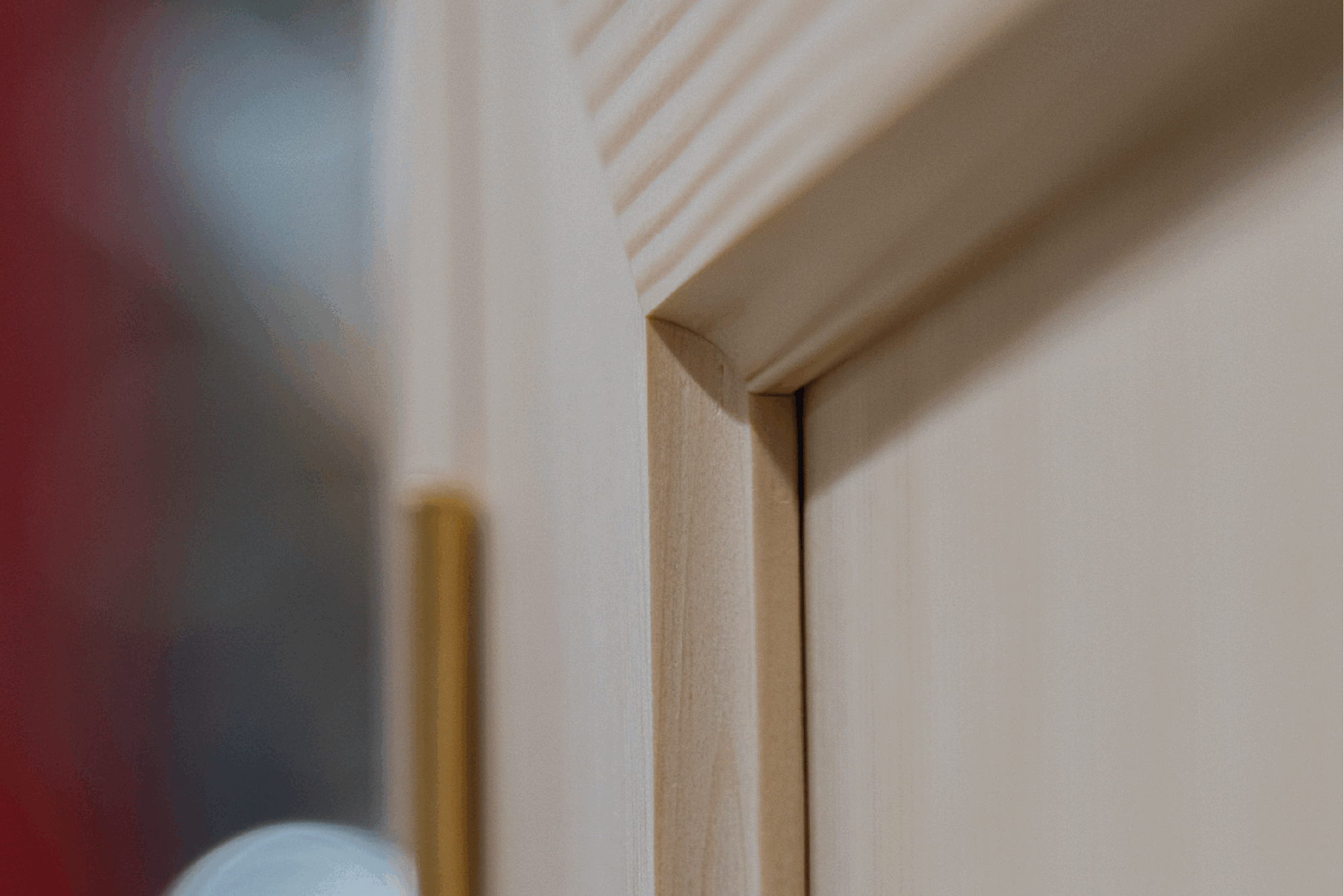
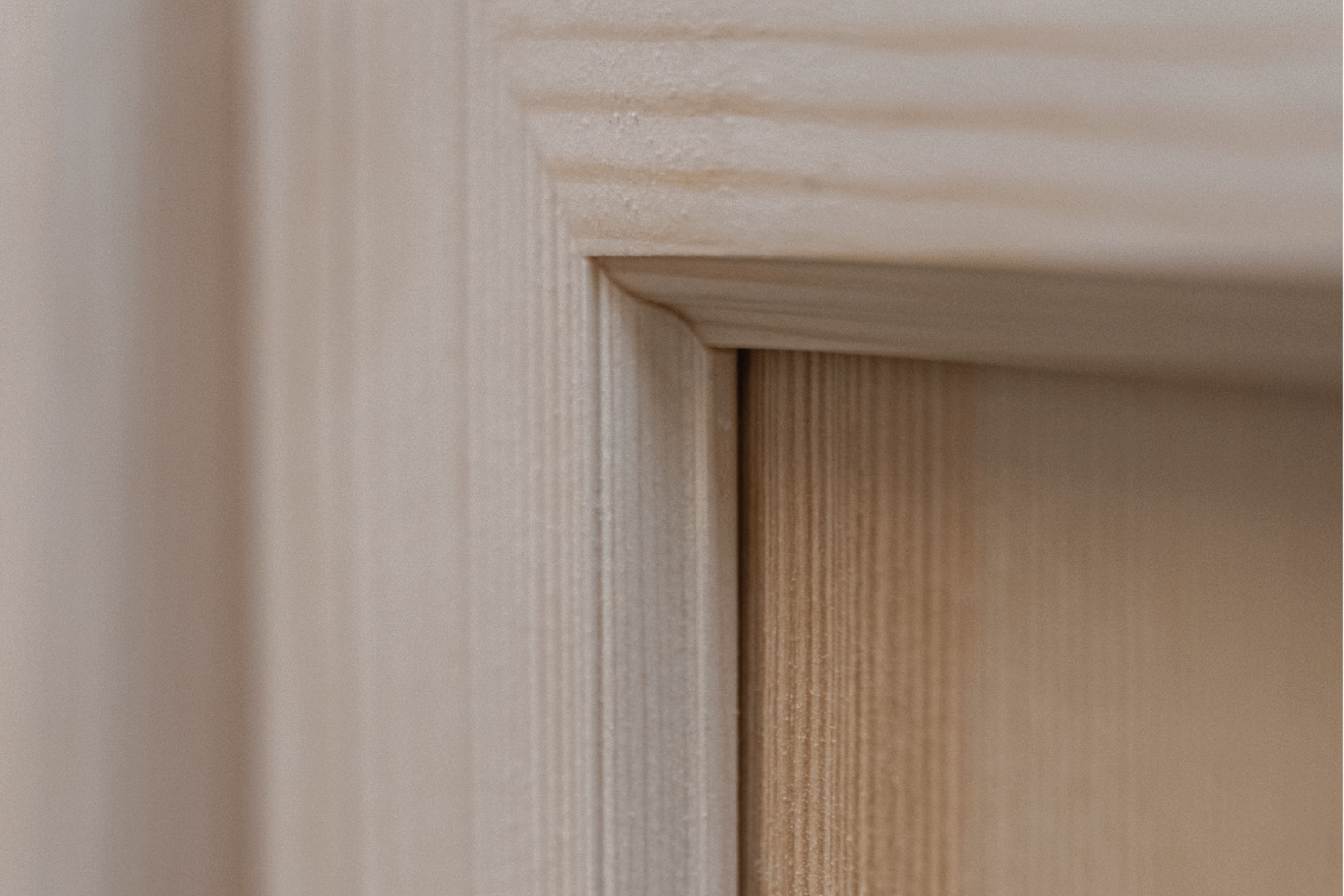
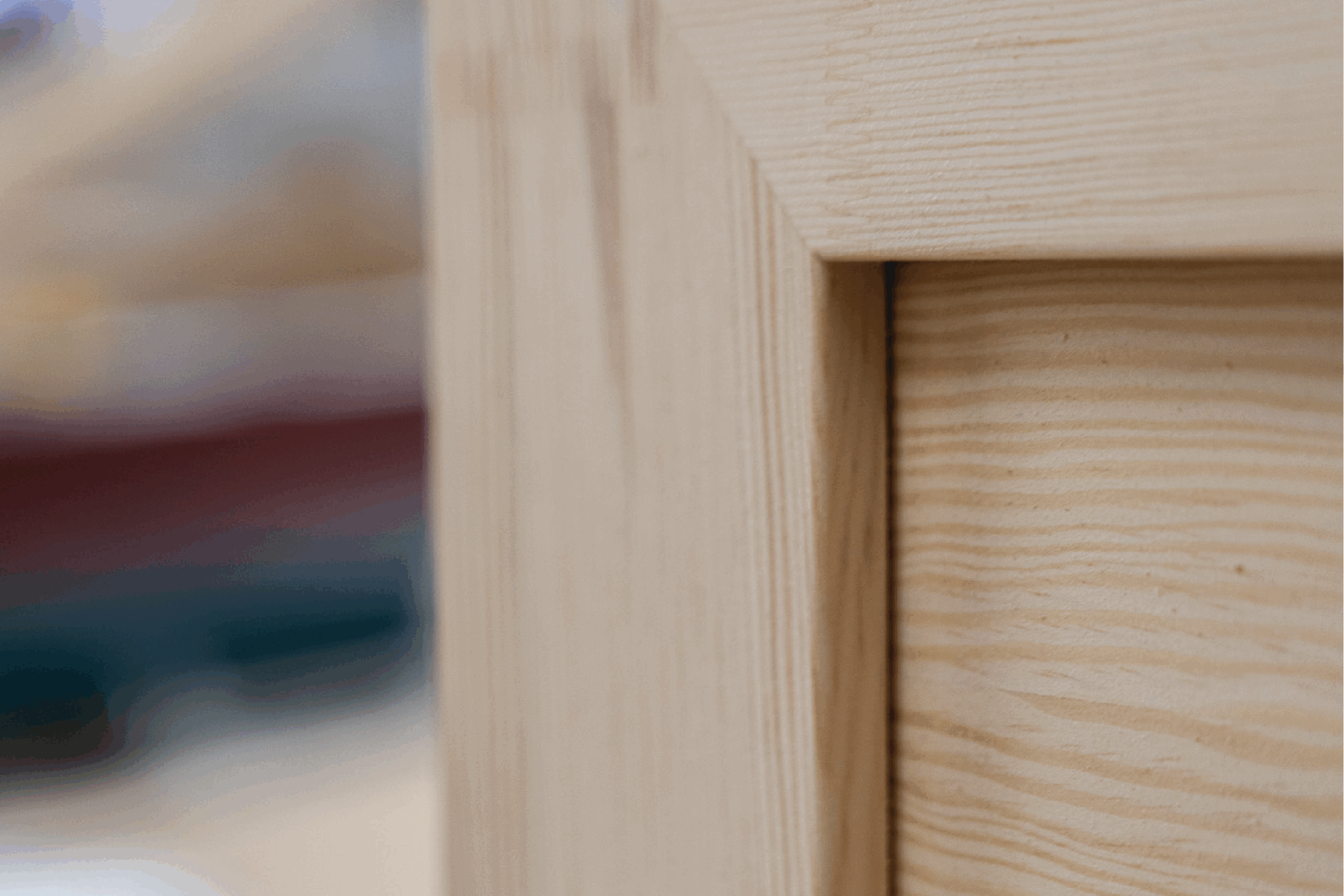
We are now welcoming the country-style table as the latest addition to our collection.
It is now available to purchase for your new kitchen.
The kitchen island is as unique as our customers and can be made in countless combinations.
A mix of frames, overhanging countertops, and storage shelves makes each island one-of-a-kind.
It can be a natural spot for the children to have breakfast or a gathering place for a dinner for two.
It can also serve as a cooking area, a prep space, or the primary workspace in the kitchen.
Choosing a glass cabinet opens up a range of possibilities. Clear glass, lined glass, frosted glass, and antique glass are the primary options to consider.
Here, both aesthetics and practicality come into play, such as whether you want the contents of the cabinet to be visible or more concealed. The shelves can be adjusted to create symmetry with the glass panels.
Our cabinetmakers can also craft muntins in a variety of shapes.
Why not align the shelves with the muntins and install lighs inside the cabinet?
The important details happen on the inside. Our kitchen cabinet interiors are thoughtfully designed down to the smallest detail—to make everyday life easier and the kitchen more beautiful, even with the door open.
Here you’ll find solutions that help keep things organized without compromising on style.
Our drawers are soft-closing and can be easily adjusted. The drawer slides are specially made for wooden drawers.
In the Heritage series, the shelves are routed directly into the sides, giving a sturdy and solid appearance.
We avoid unsightly peg holes in the frames, allowing customers to choose the shelf placement during the design process.
We can also supply shelves with separate support strips.
We manufacture freestanding shelves for more open storage solutions.
Or, why not remove the doors from a frame if a bookcase is desired?
Discover which kitchen style suits you best and start creating your dream kitchen.
Want to develop the ideas yourself?
Use our design tool and start designing right away.
Prefer guidance along the way?
Book a meeting with one of our kitchen planners, and we’ll assist you every step of the way.