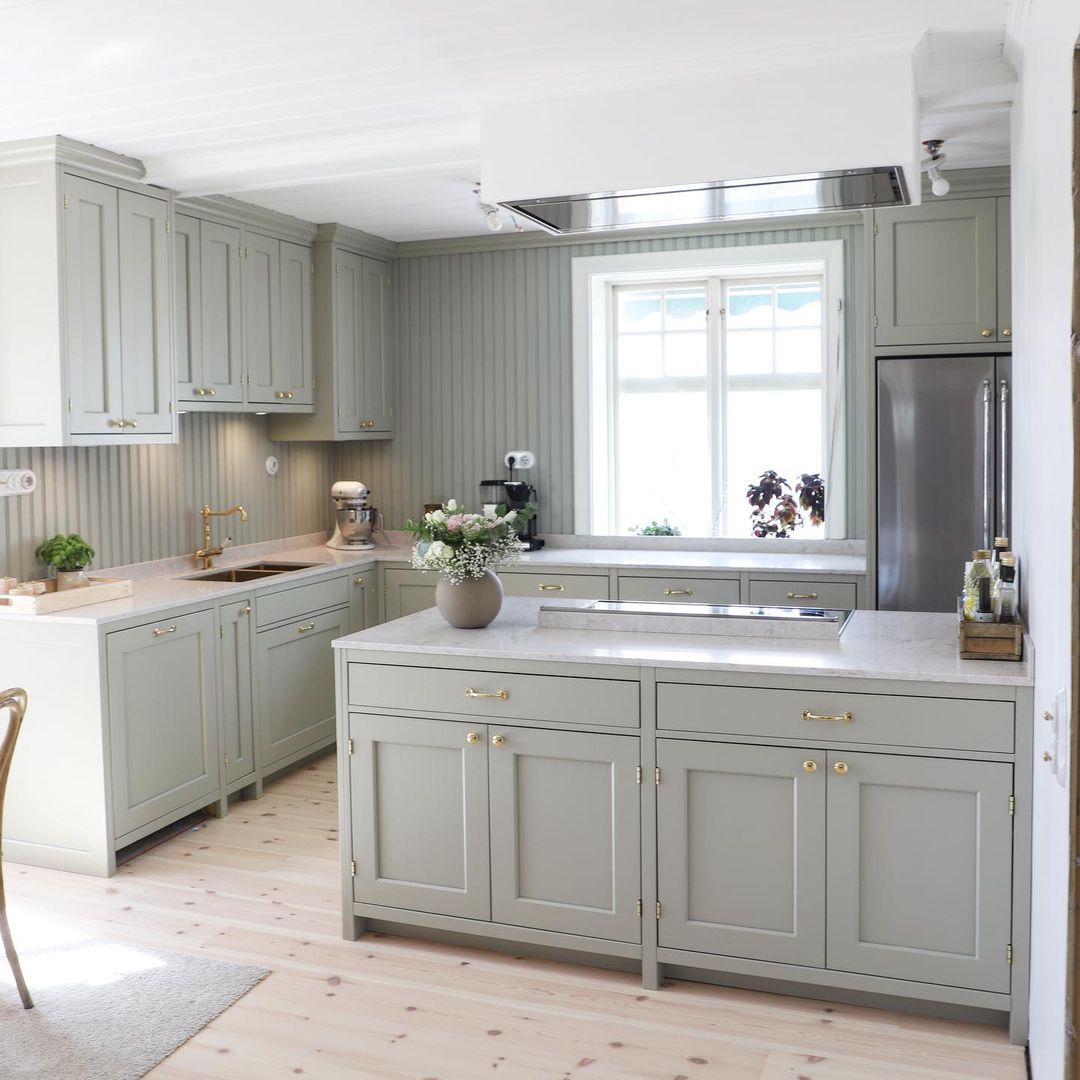Designing a small kitchen isn’t about compromise—it’s about thinking smart. With the right layout, material choices, and details, even the smallest space can feel spacious, functional, and beautiful.
We spoke with our layout expert, who shared their 5 top tips for maximizing every square meter without sacrificing the sense of space and style.
Whether you’re building new, renovating, or just want to get more out of your existing kitchen, here are practical tips and smart solutions to make your small kitchen a big favorite.
1. Prioritize workflow—not just symmetry
In small kitchens, it’s especially important to place the stove, sink, and fridge in a logical flow—even if the layout ends up asymmetrical. A kitchen that works is better than one that only looks balanced.
Tip: Think in terms of the “kitchen work triangle” to avoid unnecessary steps between tasks.
2. Choose drawers over cabinets
Deep drawers provide much better visibility and access than traditional cabinets. You get more space—and no more digging at the back for the colander. Perfect when every centimeter counts.
3. Go all the way up to the ceiling
Let upper cabinets reach the ceiling and use the highest shelves for items you rarely use. This gives a sense of height—and plenty of hidden storage.
Tip: Finish with a beautiful crown molding for a built-in, custom look.
4. Keep the color palette calm and cohesive
Light tones, natural materials, and tone-on-tone colors create a harmonious overall impression and make the kitchen feel larger than it is.
Trick: Use the same color for walls and cabinet frames to “blur” the room’s boundaries.
5. Consider mirrored functionality
Sometimes the solution is simply to flip the kitchen layout. Moving the sink and stove to the other side, or relocating the work surface to a window, can create a completely new workflow and more space.



